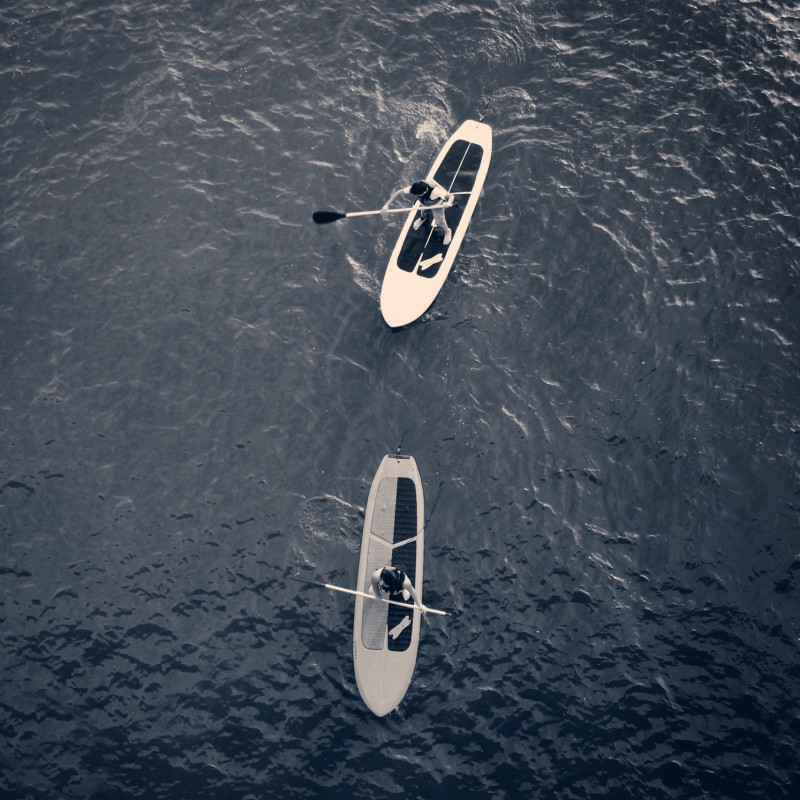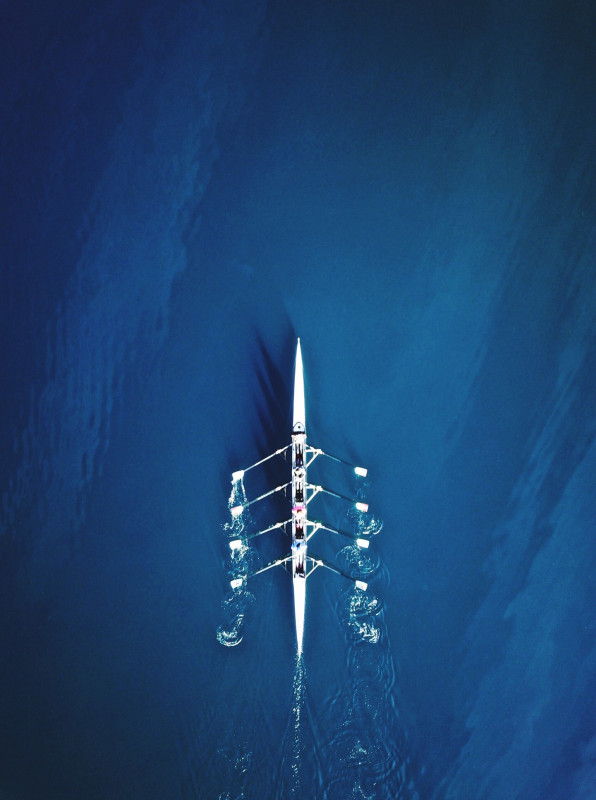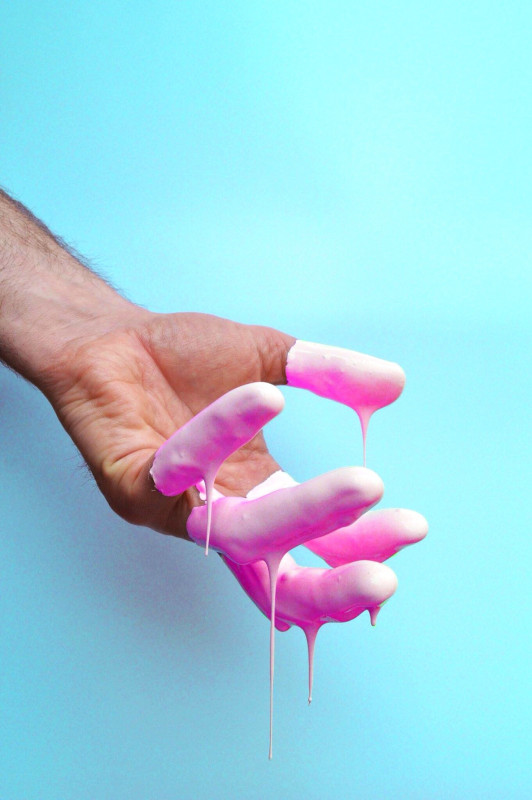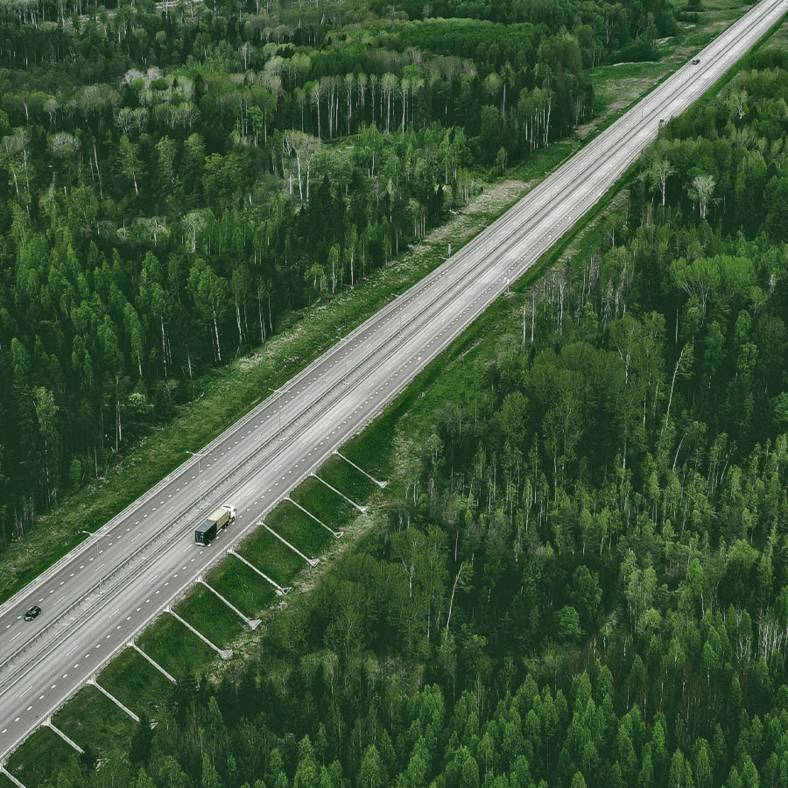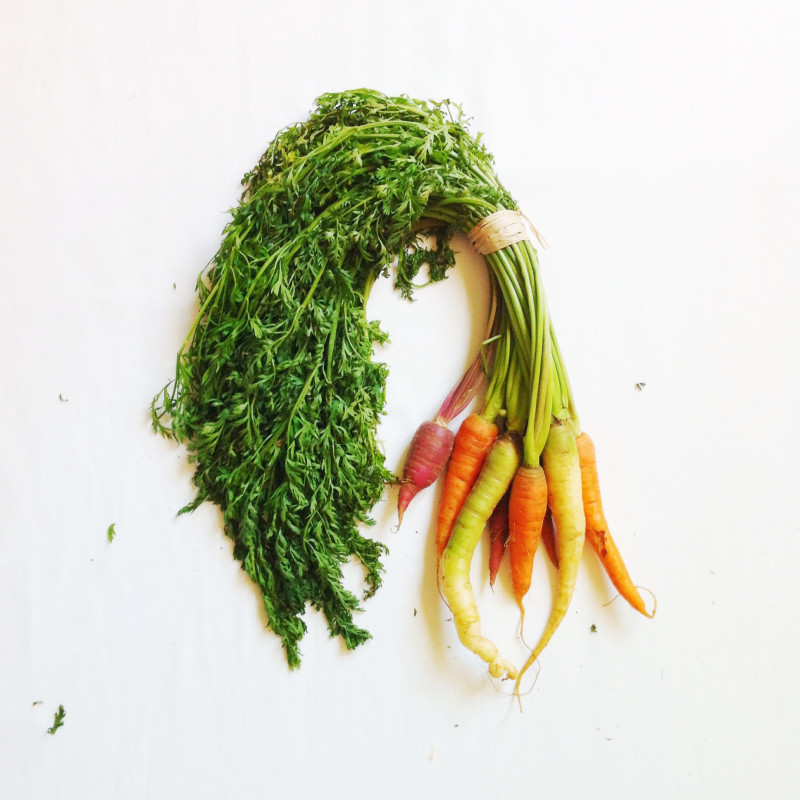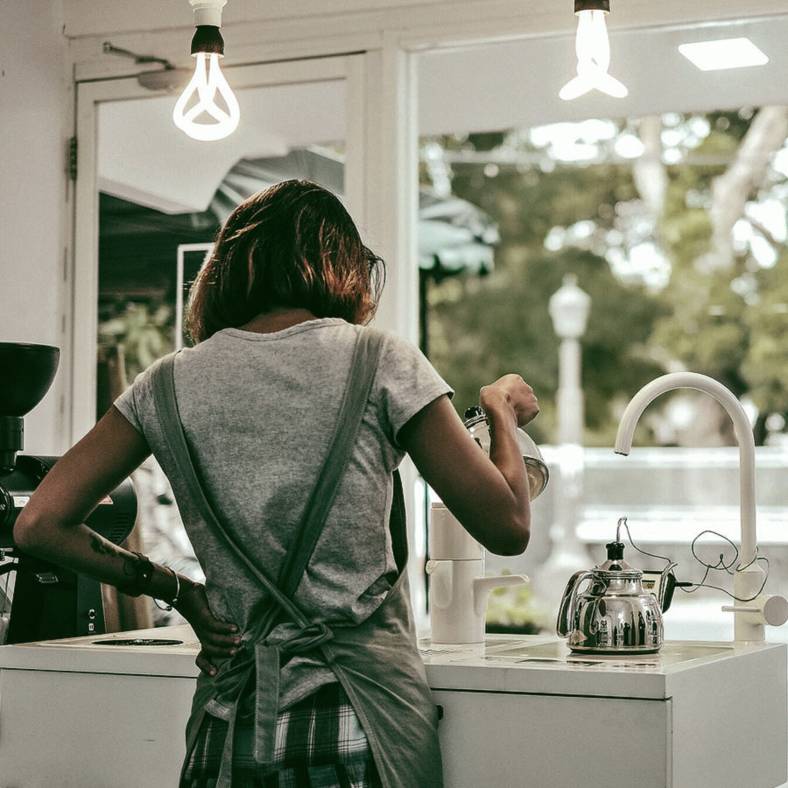갤러리 스타일3
퓨리어 그래픽스
Our client wanted to maintain a strong brand identity for their office...
img_gallery_9
Building Interiors were asked to design a multi tenanted reception in Leeds City Centre. Our scheme was chosen above various design options as the design and budget met the brief.
파크로우 하우스
Building Interiors were asked to design a multi tenanted reception in Leeds...
banner_900_900_24
공항의 주형태를 이루는 우아한 지붕선에서는 연속되는 리듬이 느껴지는데, 태평양 해변의 물결치는 파도에서 영감을 얻었다고 합니다. 또한 산타모니카산 방향으로 디자인한 거대한 커튼월은 자연을 한껏 내부로 받아들이는 역할을 합니다.
칠래 베이브릿지
공항의 주형태를 이루는 우아한 지붕선에서는 연속되는 리듬이 느껴지는데, 태평양 해변의 물결치는 파도에서...
이즈리엘 기차역
Objective; To bring staff together. Design, Plan and Fit a new break-out...
img_gallery_29
We took responsibility for the design and installation of the project from consultancy to full project delivery completing on time and on budget.
울산 컨테이너 터미널
We took responsibility for the design and installation of the project from...
img_gallery_19
Mechanical and Electrical works, Supplied and fitted all storage and furniture, Solid and glass partitions and folding dividing walls, Ceilings and flooring, Decoration, and Refreshment area
스파이럴 브릿지
Mechanical and Electrical works, Supplied and fitted all storage and furniture, Solid...
banner_900_900_34
Full refurbishment of reception, atrium and washrooms including; Strip-out, mechanical & electrical alterations, exposed ceilings, feature lighting, flooring, decoration, bespoke joinery items, furniture and signage.
서울중부 인터체인지
Full refurbishment of reception, atrium and washrooms including; Strip-out, mechanical & electrical...
img_gallery_30
Through various design team meetings and discussions around design, product specifications and project delivery Building Interiors were successful in meeting all demands that this project presented.
부산 기차역
Through various design team meetings and discussions around design, product specifications and...
banner_900_900_29
주변에 특별한 테마를 갖고 있지는 않지만 펜트레스는 우리나라 전통 기와집의 우아한 처마 선을 공항의 외부 형태에 접목했습니다.
베이징 국제공항
주변에 특별한 테마를 갖고 있지는 않지만 펜트레스는 우리나라 전통 기와집의 우아한 처마...
백산 다리공사
또한 자연 채광을 최대한 이용하도록 설계해 어떤 공항과도 비교할 수 없이 밝고...
몬타리온 스테이션
New Furniture ranged from stunning Vitra pieces to contemporary systems furniture.
모나칸 스테이션
A lot of the details could not be determined until after the...




